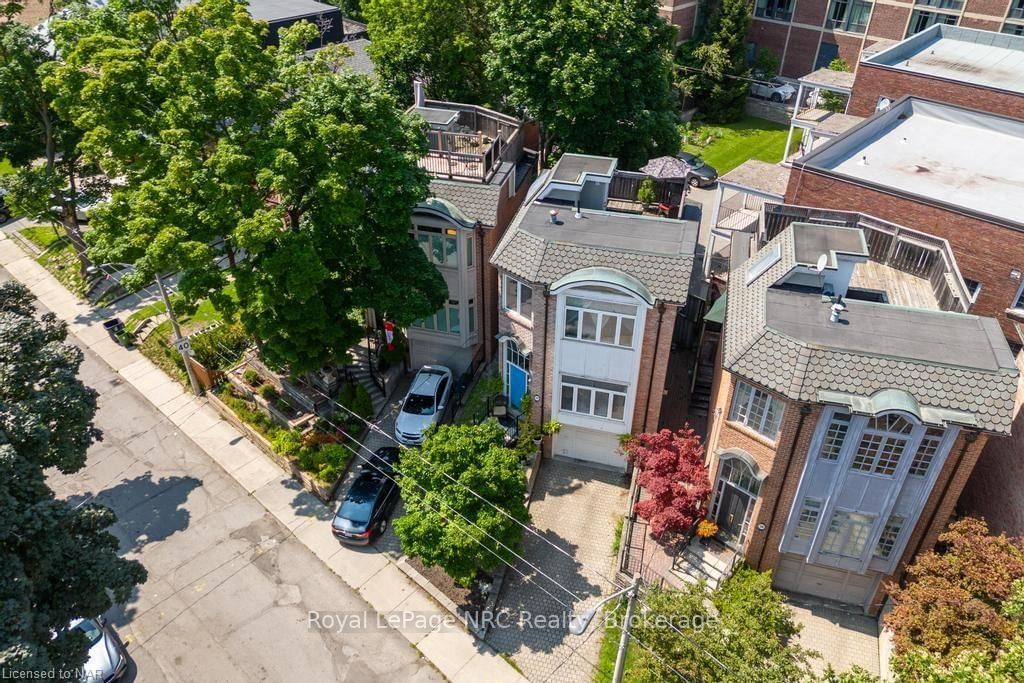$1,799,000
3-Bed
3-Bath
1100-1500 Sq. ft
Listed on 8/6/24
Listed by Royal LePage NRC Realty
Superb location for this attractive 3 Bd, 3 Bth, single car garage, detached Allenby home. Steps to parks, future subway + Eglinton Crosstown Lrt, walk to local amenities, shops, restaurants and Top Education; Allenby, Glenview + North Toronto Collegiate along with nearby Private Schools. Enjoy large principal rooms with easy flow and lots of natural light and modern updates. Open concept living room w gas fireplace, dining room with convenient access to 16'9 x 9'10 main floor outdoor patio space thru French doors and a well equipped modernized kitchen + appliances with Centre Island and granite countertops is found on main floor. Up the open staircase to the 2nd level where soaring 12 ceilings await you in the primary bedroom and ensuite with marble flooring, while a charming 4PC Guest bthrm with marble flooring and 2 bedrooms is just down the hall. Bonus Roof top terrace 126 x 117 offers the makings of a perfect private sanctuary. Lower level offers handy laundry, a 3PC Wshrm, and
Lots of storage. There is inside access to the garage. This home is part of a family friendly neighbourhood on a quiet community oriented street. Super opportunity as a family home or rental**INTERBOARD LISTING: NIAGARA ASSOC. OF REALTORS**
C9245368
Detached, 2-Storey
1100-1500
14
3
3
1
Attached
3
16-30
Central Air
Finished, Full
N
Brick, Wood
Forced Air
Y
$8,240.00 (2024)
< .50 Acres
51.20x31.77 (Feet)
